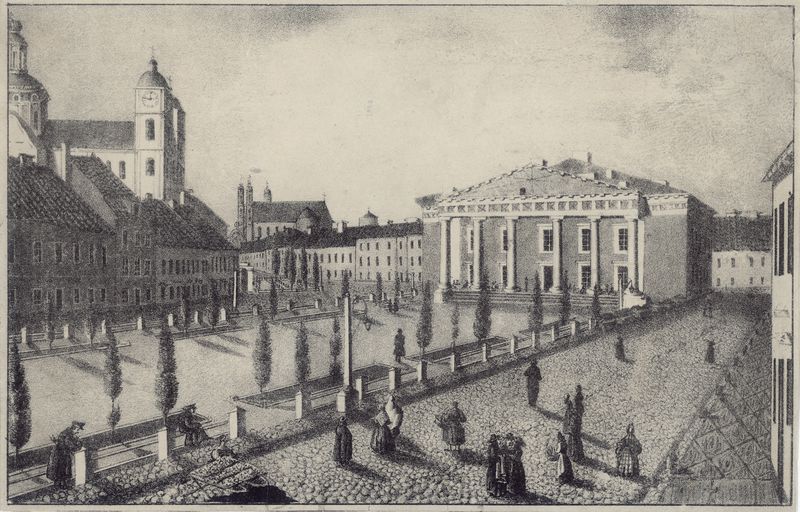Reconstruction of the Town Hall
Up to 1781, the Town Hall looked completely different from the present-day view. You could see its clocktower from a distance. However, when it fell, the entire building was reconstructed. For this reason, when we look at the Town Hall today, we see the classicistic building designed by Laurynas Gucevičius.
But the architect had bigger plans – if the most elaborate and luxurious version of the Town Hall designs he proposed had been approved, today the Town Hall would stretch up to the middle of the square and would have a tall tower. However, for financial reasons, the Town Hall was built based on the most modest design, which included a front portico with six columns.
The first floor was used to keep measurement devices and had rooms for guards and clerks, shops and a prison; the second floor had a representative hall of the city governor, a court, a merchant area, treasuries and a big hall with two rows of columns. The prison of condemned men survived until 1840 in the building’s basement.
Vilnius in the 18th century – like a phoenix rising from the ashes
- The Great Fires
- The Great Plague, War and Famine
- Jean Emmanuel Gilibert – Lithuania’s father of botany
- Educational Commission
- Laurynas Gucevičius (Stuoka-Gucevičius)
- Mykolas Kleopas Oginskis
- Vilna Gaon or Elijah of Vilna (Eyliohu ben Shloyme-Zalmen)
- Reconstruction of the Town Hall
- Johann Christoph Glaubitz and the Late Baroque of Vilnius
- Uršulė Radvilienė and Vilnius’ First Theatre

