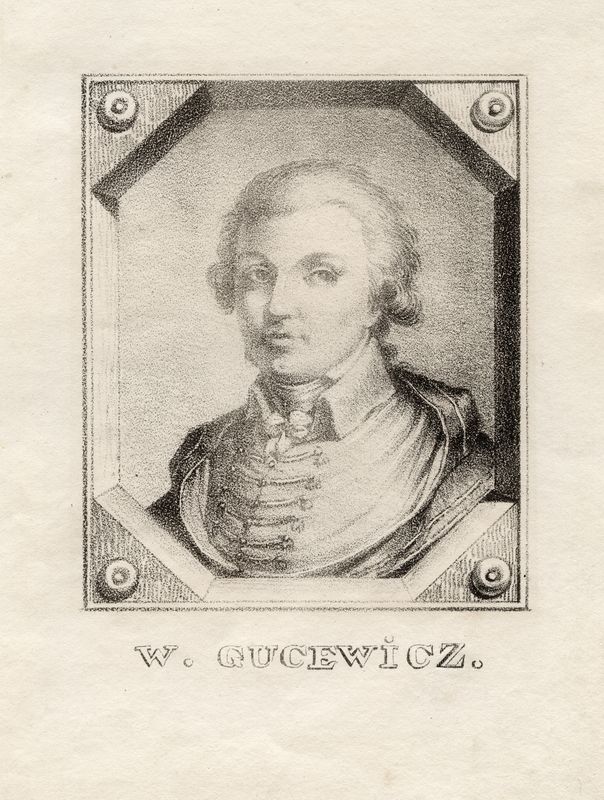Laurynas Gucevičius (Stuoka-Gucevičius)
What did the house of Vilnius’ most famous architect of the 18th century– Laurynas Gucevičius – look like? Perhaps you will be surprised, but the house located in a prestigious residential area on the corner of Konstantinas Sirvydas’ Square was modest, had no decorative elements and the only distinctive feature was the gate, which was decorated with classicistic elements.
At the intersection of Šv. Jono and Gaono streets, take a close look at the pavement – you can see a circle made of pavement tiles, which marks the location of the rotunda tower of the architect’s house. The architect obtained the house as a gift from his guardian, Bishop Ignotas Jonas Masalskis, for his merits in relation to the construction of the Verkiai Palace ensemble and the reconstruction of Vilnius Cathedral.
Laurynas Gucevičius is known as the founding father of Lithuanian classicistic architecture. He contributed to the appearance of the main buildings in the capital city and also drew up the first topographic map of the western part of Vilnius. Most have heard of the well-known architectural object – the reconstruction of Vilnius Cathedral, which made it a pearl of classicism.
Vilnius in the 18th century – like a phoenix rising from the ashes
- The Great Fires
- The Great Plague, War and Famine
- Jean Emmanuel Gilibert – Lithuania’s father of botany
- Educational Commission
- Laurynas Gucevičius (Stuoka-Gucevičius)
- Mykolas Kleopas Oginskis
- Vilna Gaon or Elijah of Vilna (Eyliohu ben Shloyme-Zalmen)
- Reconstruction of the Town Hall
- Johann Christoph Glaubitz and the Late Baroque of Vilnius
- Uršulė Radvilienė and Vilnius’ First Theatre

